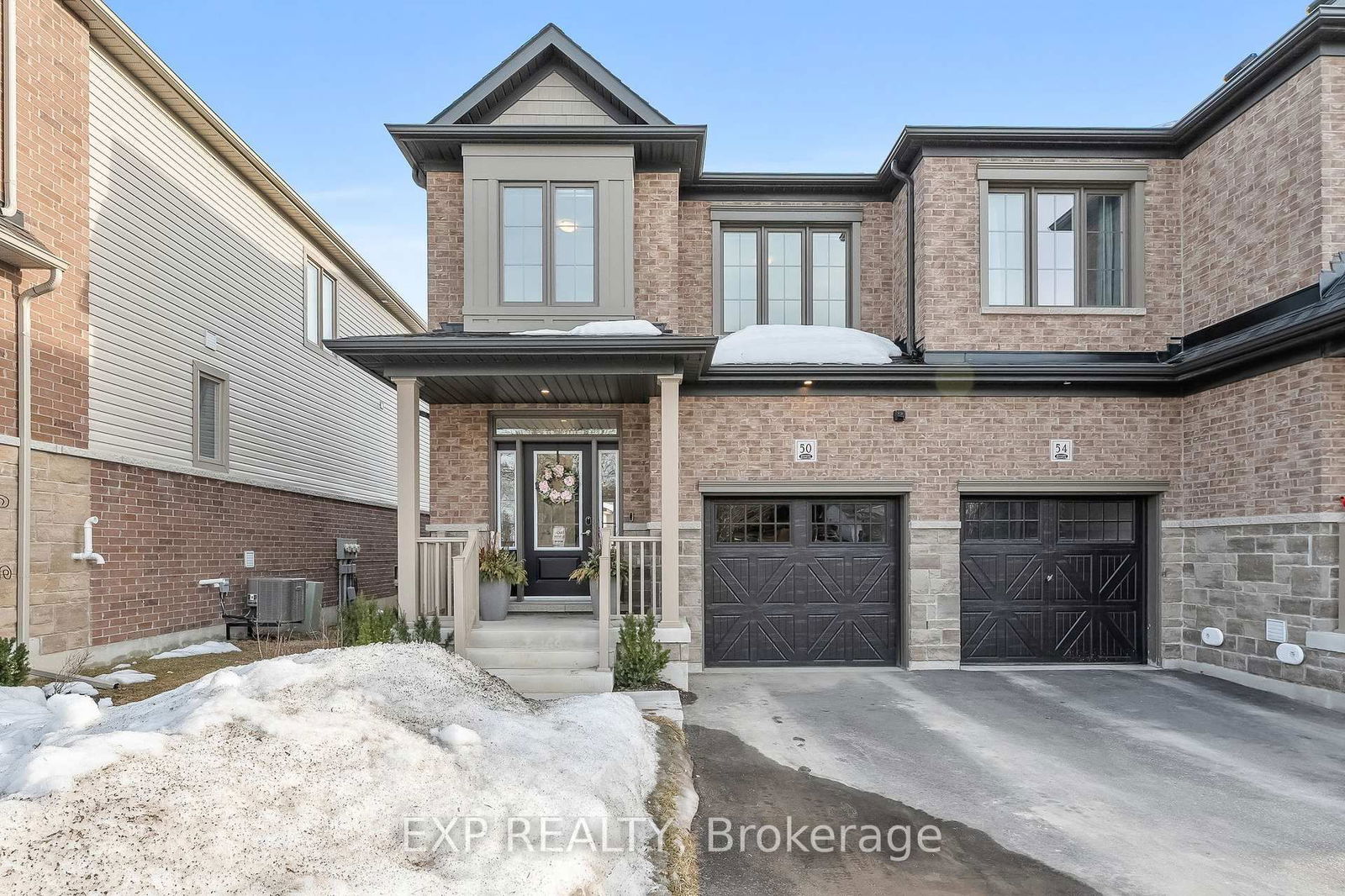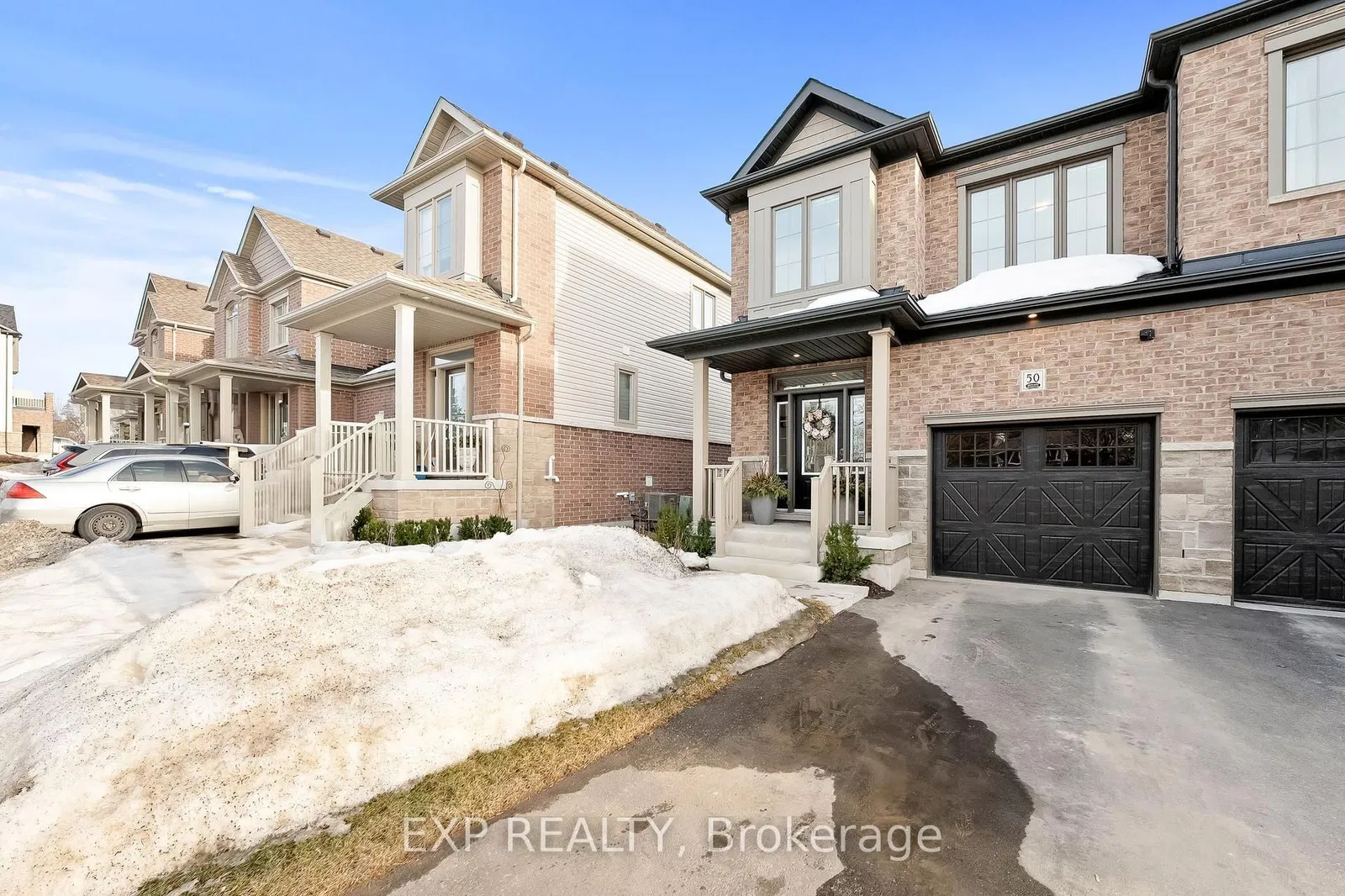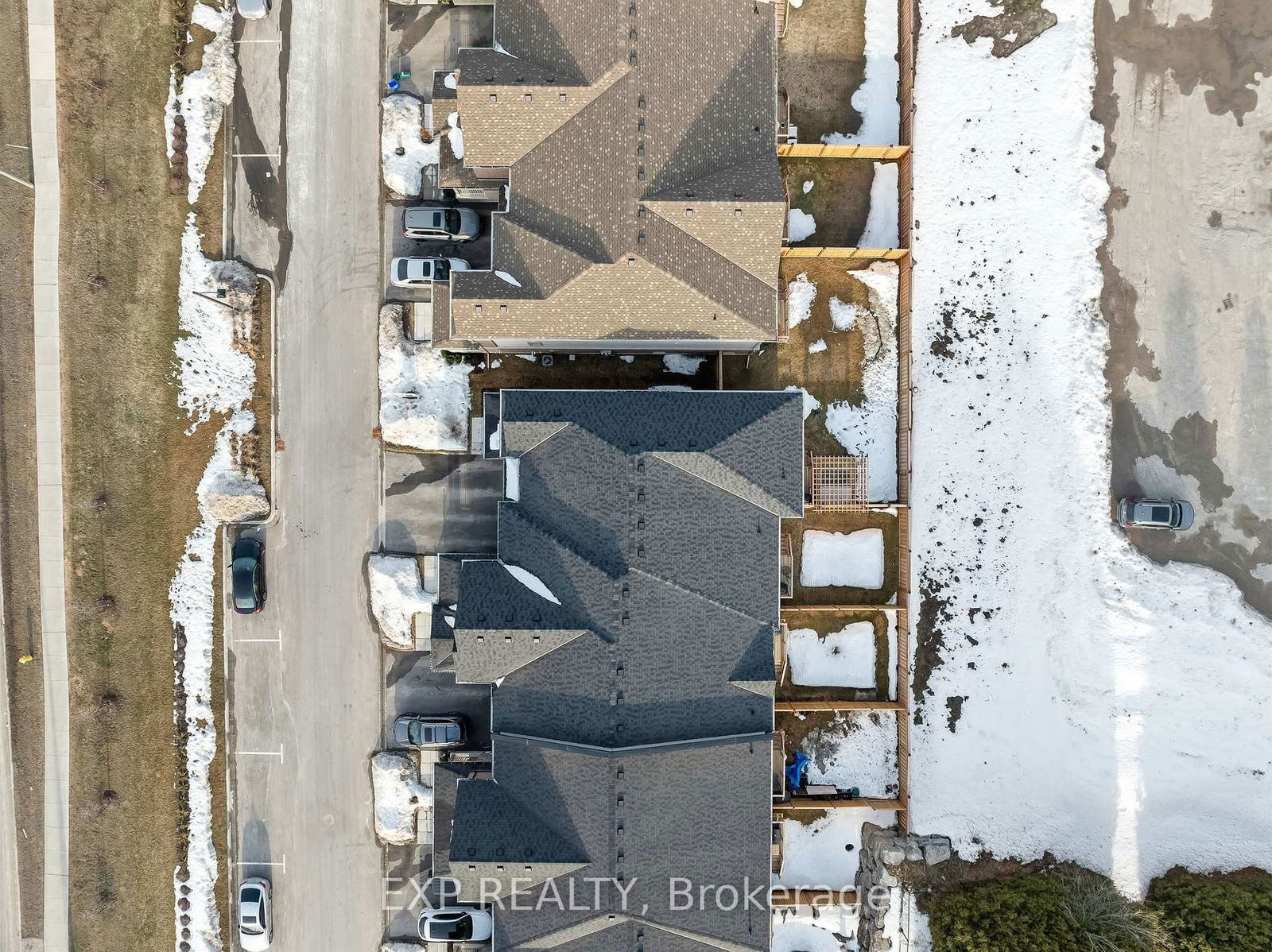Overview
-
Property Type
Att/Row/Twnhouse, 2-Storey
-
Bedrooms
3
-
Bathrooms
4
-
Basement
Finished
-
Kitchen
1
-
Total Parking
2 (1 Built-In Garage)
-
Lot Size
104.66x25.26 (Feet)
-
Taxes
$5,117.00 (2024)
-
Type
Freehold
Property description for 50 Shand Lane, Scugog, Port Perry, L9L 0C7
Estimated price
Local Real Estate Price Trends
Active listings
Average Selling Price of a Att/Row/Twnhouse
May 2025
$749,000
Last 3 Months
$524,667
Last 12 Months
$401,750
May 2024
$804,000
Last 3 Months LY
$548,000
Last 12 Months LY
$427,903
Change
Change
Change
How many days Att/Row/Twnhouse takes to sell (DOM)
May 2025
55
Last 3 Months
48
Last 12 Months
21
May 2024
10
Last 3 Months LY
7
Last 12 Months LY
9
Change
Change
Change
Average Selling price
Mortgage Calculator
This data is for informational purposes only.
|
Mortgage Payment per month |
|
|
Principal Amount |
Interest |
|
Total Payable |
Amortization |
Closing Cost Calculator
This data is for informational purposes only.
* A down payment of less than 20% is permitted only for first-time home buyers purchasing their principal residence. The minimum down payment required is 5% for the portion of the purchase price up to $500,000, and 10% for the portion between $500,000 and $1,500,000. For properties priced over $1,500,000, a minimum down payment of 20% is required.




















































